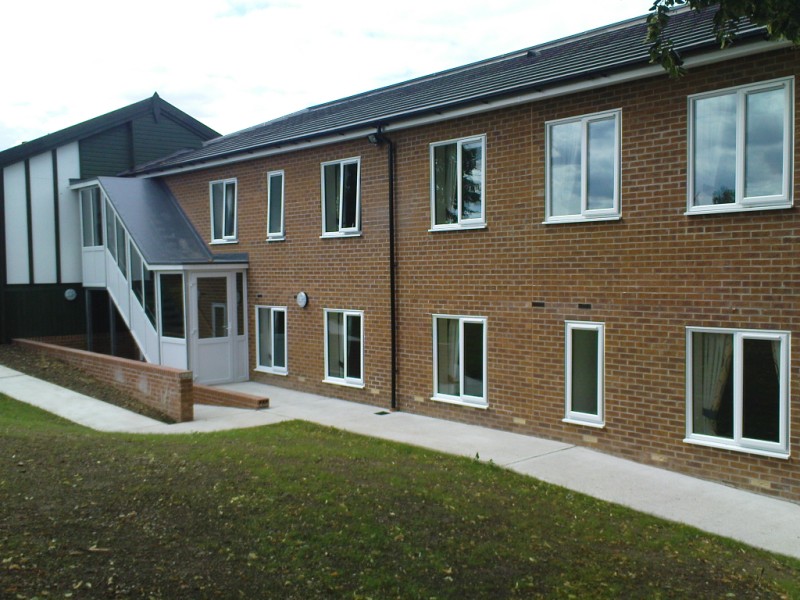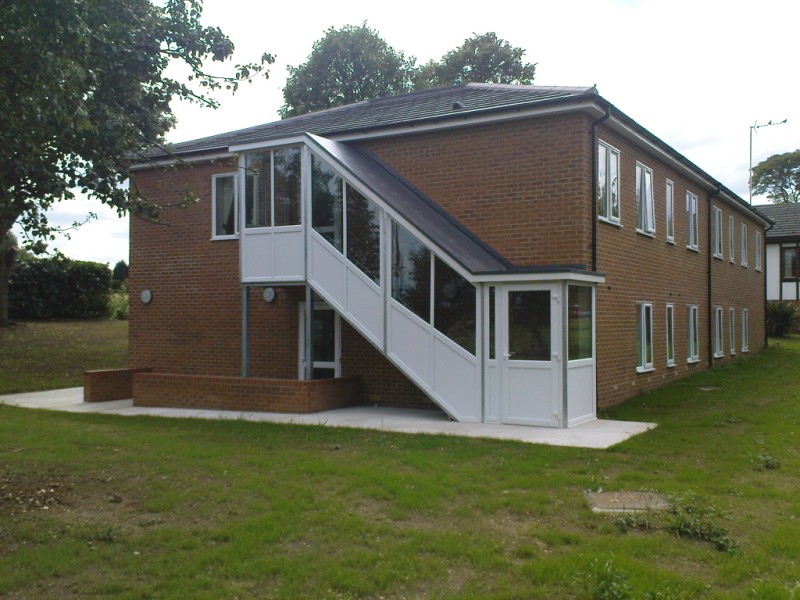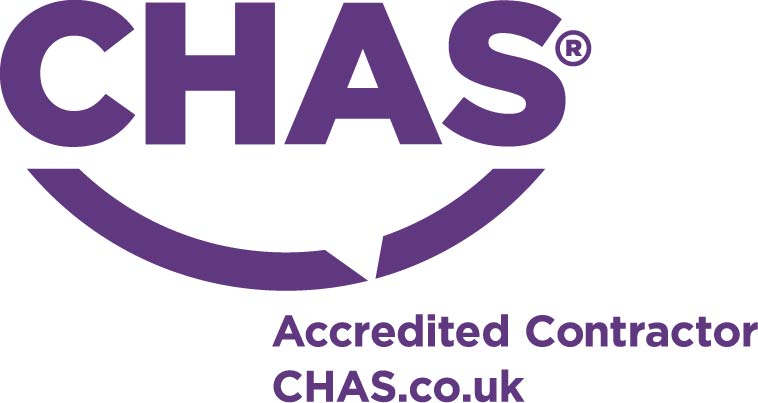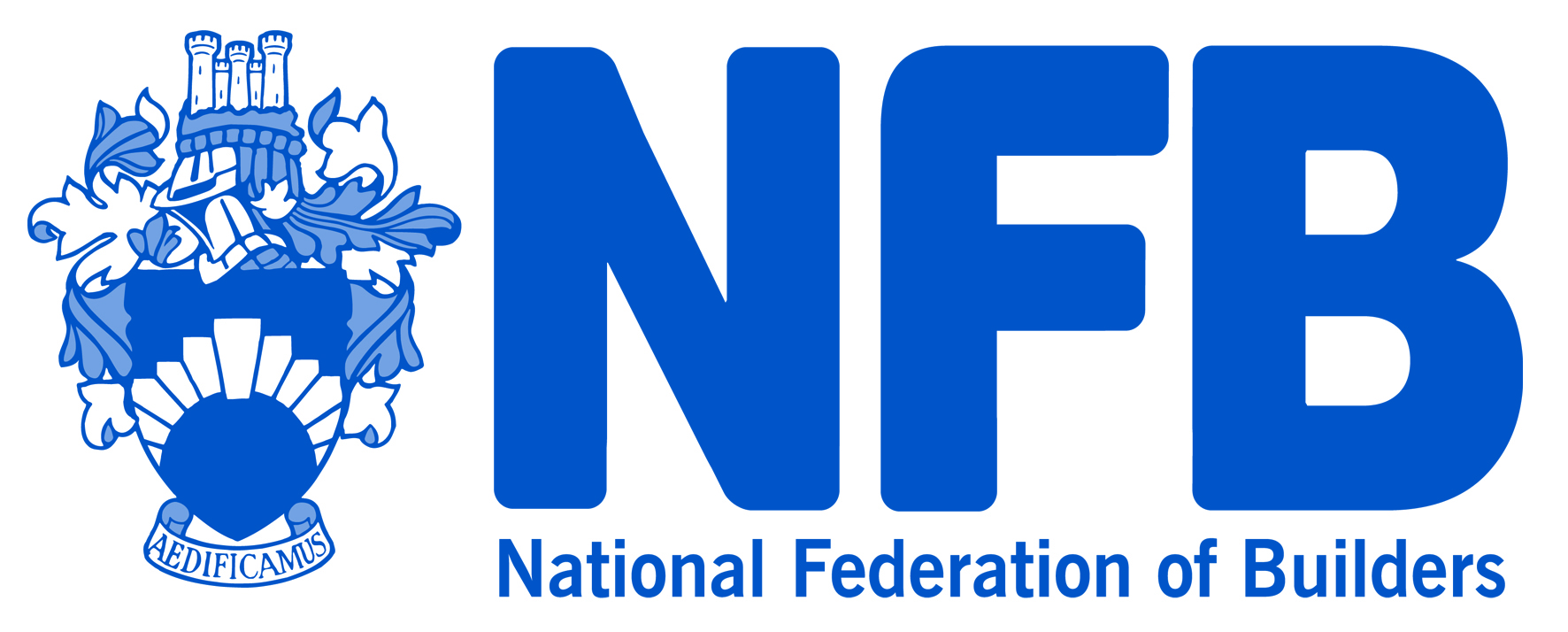2 Storey Extension to a Residential Home
Ipswich
This project consisted of the design and build of a 2-storey extension to accommodate 13 self-contained bedrooms all with en-suites, a staff room, lounge, bathrooms and a carpark.
Traditional brick and block wall construction was utilised with a mansard roof containing sun pipes to aid with the illumination of the windowless corridors. The lower ground floor was partially underground which required us to apply a tanking system to the walls to prevent any water ingress.
"Needhams have been utilised by myself for quite some time to carry out various building works within my portfolio of care homes in the South East. I have to date found them competitive in their costs, professional in their approach and consistent with their on-site performances. I would have no hesitation in recommending you consider them for future works"
Estates Surveyor
Care Home PLC








