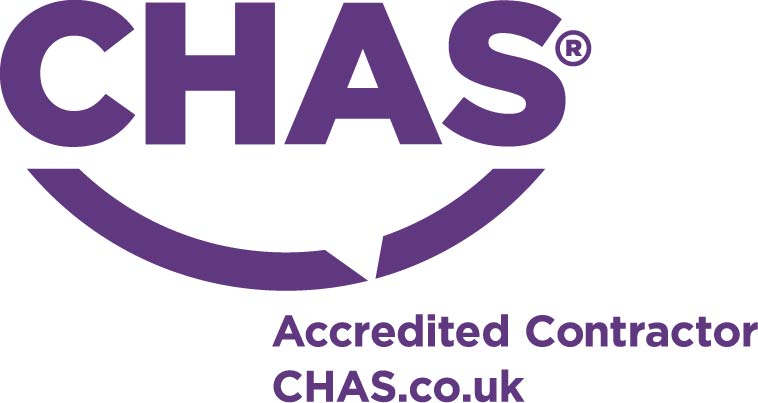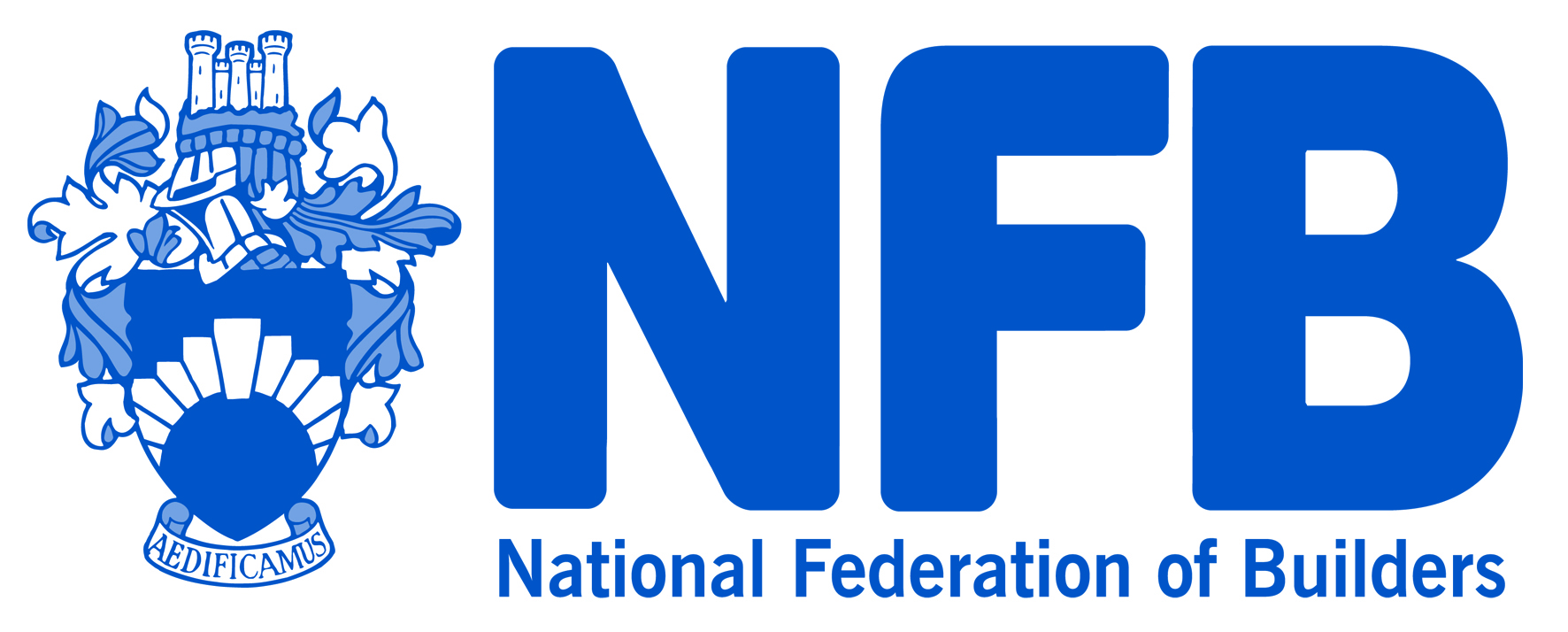Cystoscopy & Urology Units
Colchester General Hospital
£40k
2015
6 Weeks
85m2
Client
Colchester Hospital University NHS Foundation Trust
Project Manager/Quantity Surveyor
Dudley Smith Partnership Limited
Architect
KLH Architects
Structural Engineer
KLH Architects
This project consisted of:
- Internal alterations to and refurbishment of the Cystoscopy and Urology Units.
- Fit-out of the Procedure Room.
- Fit-out of the Waiting Room.
- Fit-out of adjoining offices.
The rooms were first stripped so that the mechanical and electrical services (including the fire alarm) could be altered to suit the new layout. Separate contractor access via scaffolding was maintained, leading straight into the rooms were works were being undertaken, minimising any potential disruption to both patients and hospital staff; timber hoarding was also erected internally.
The initial tender sum was £48K, a saving of £8K was produced during the construction phase and the project was handed over on time and as per the original programme.







