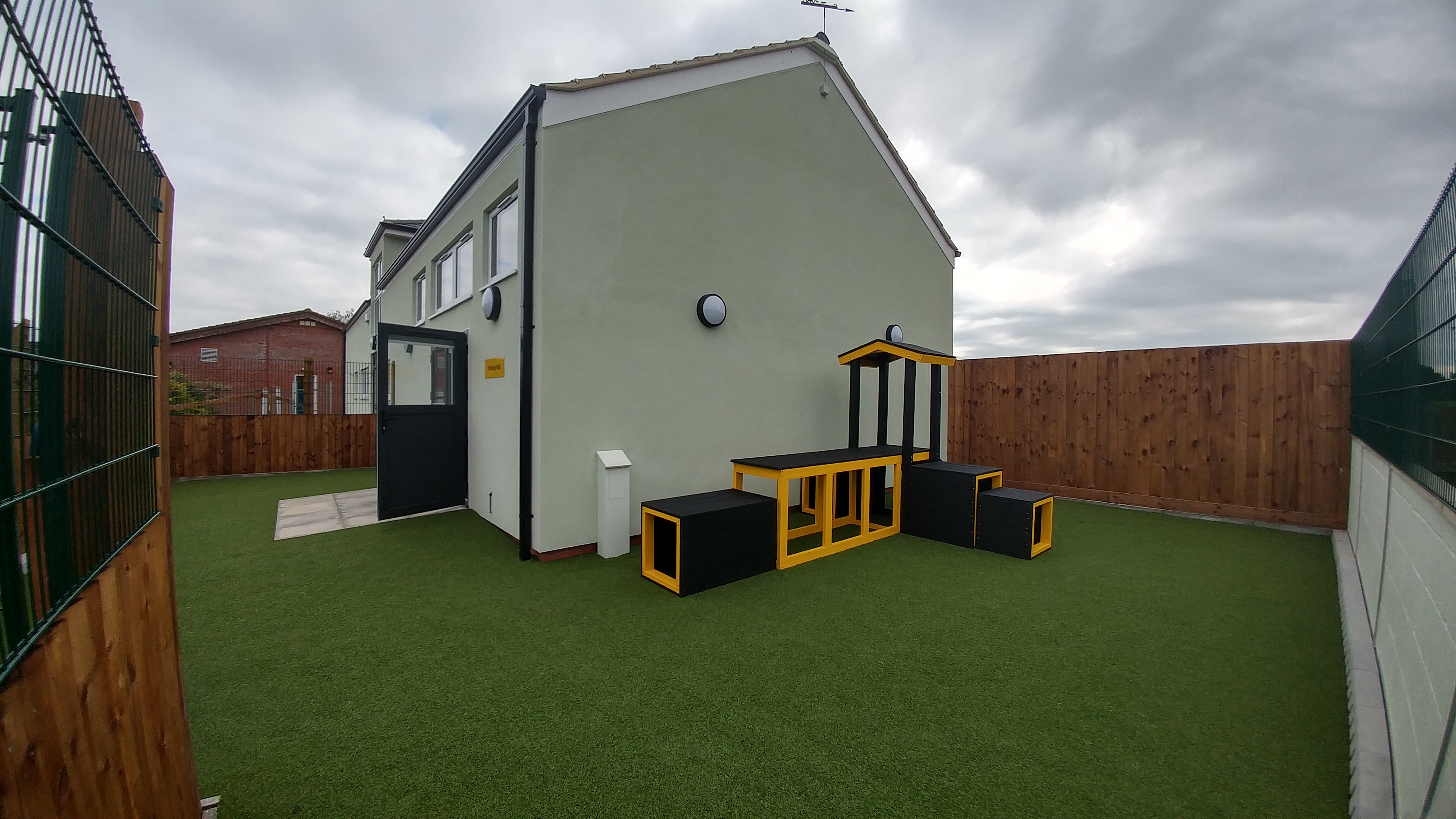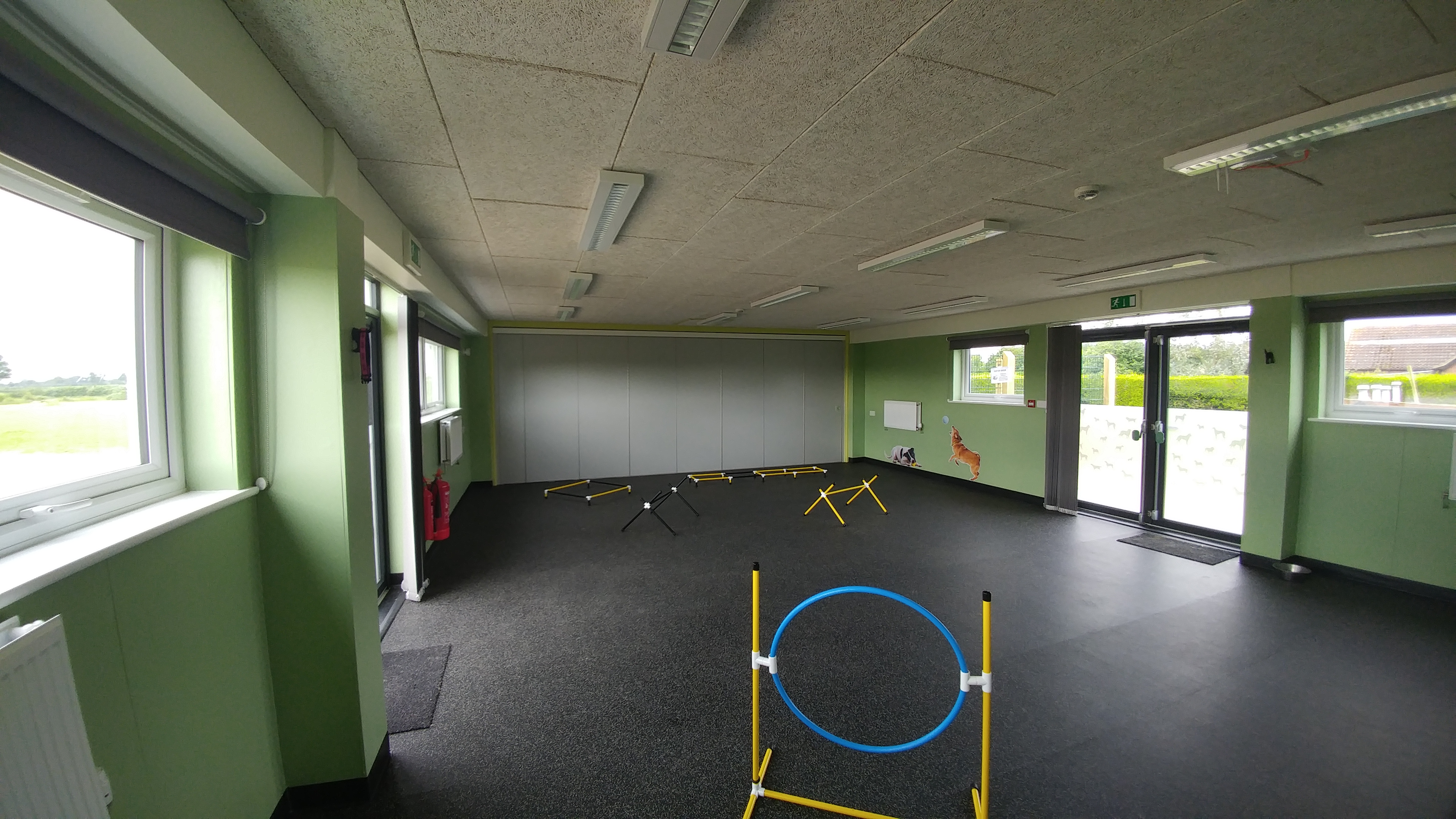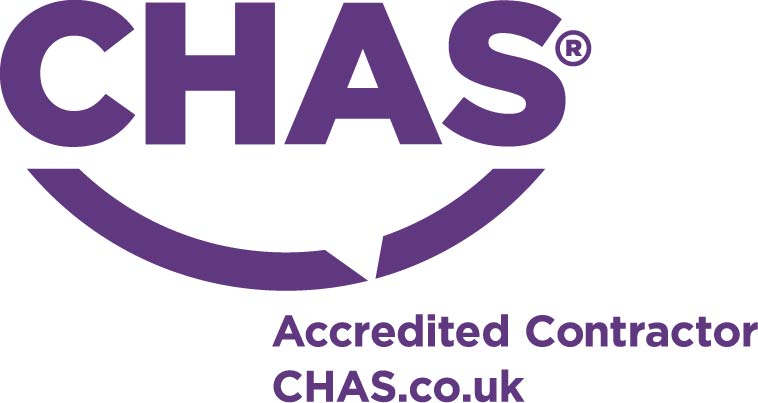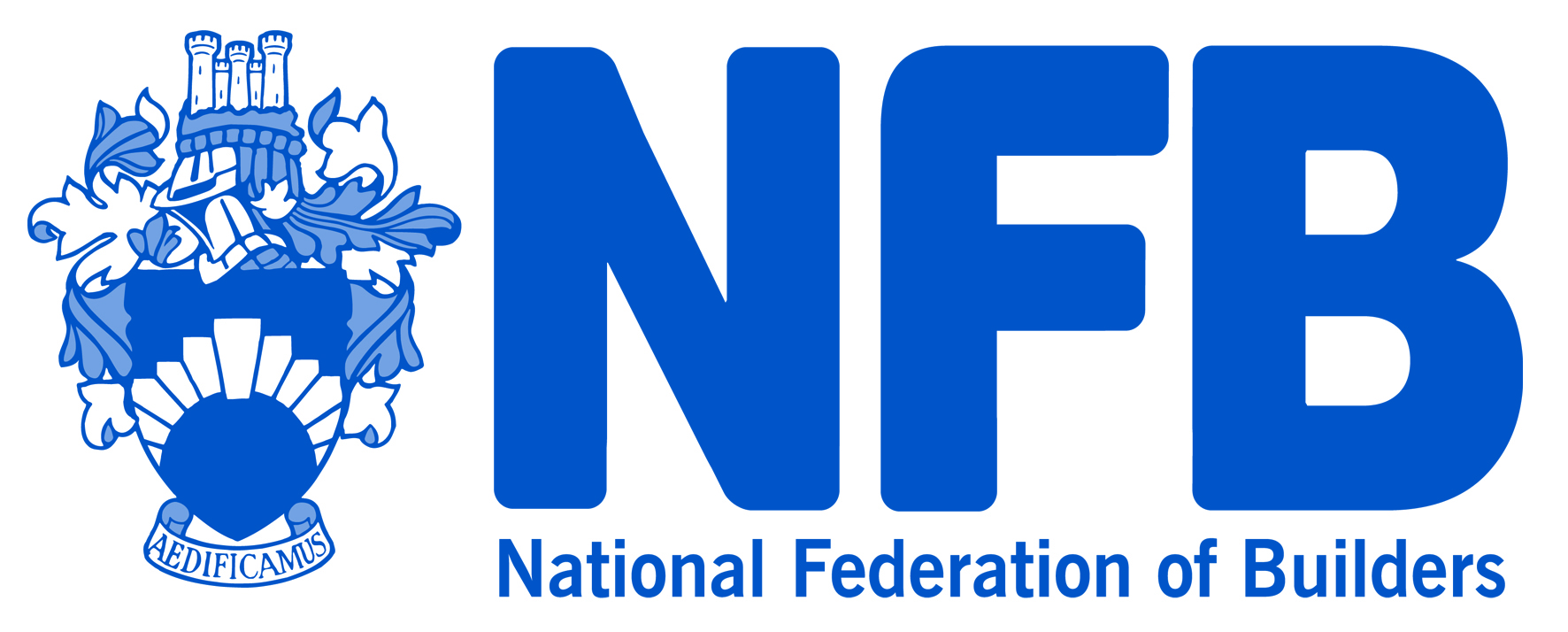Dogs Trust Training Barn
Snetterton
The project consisted of a single timber framed construction built around a steel portal frame, with a rendered external finish. The building has a multipurpose use; the downstairs consists of two training barns, kitchenette and disabled WC, the upstairs is solely used for office and storage. The works included extensive services, the majority of which were linked back to the existing complex. The existing Re-Homing Centre remained open throughout the project, and therefore extreme consideration had to be given to all the animals. The project also consisted of some additional works to refresh and reconfigure the existing kennels.
“Needhams provided a first-class service in all areas, from conception through to completion. Needhams were especially good at working with Dogs Trust on-site staff who were working in a live centre with building works going on. I would recommend Needhams to any prospective clients.”
Pete Oughton
Building Surveyor – Dogs Trust











