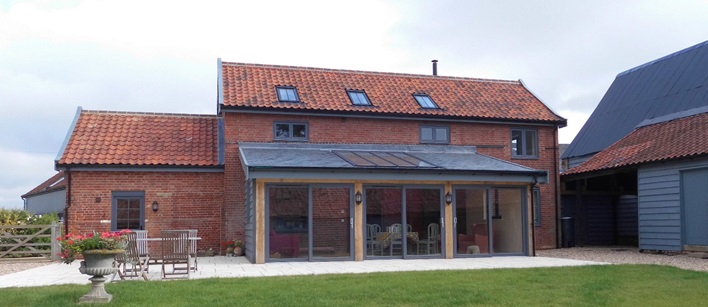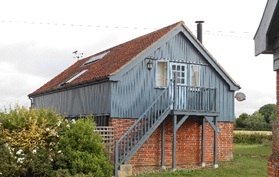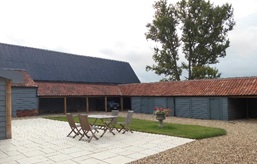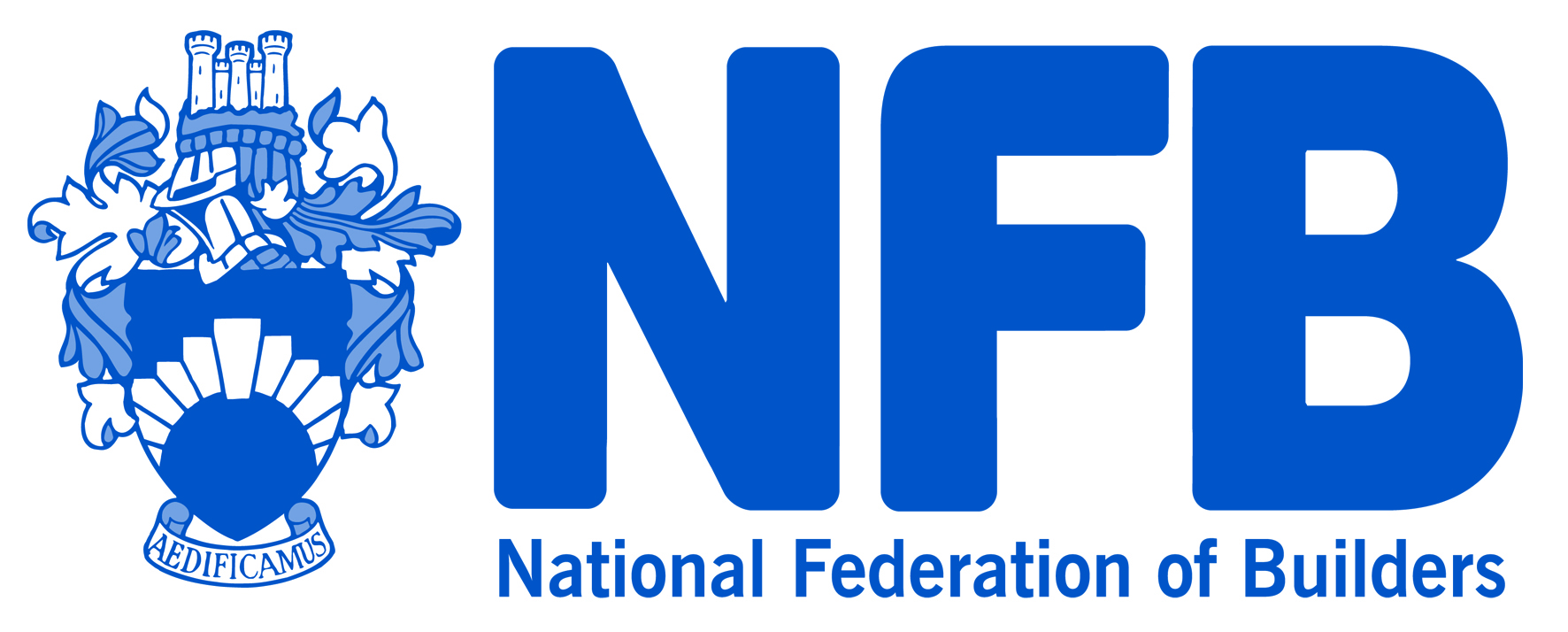Rookery Barn
Hacheston
£0.5M
2017
28 Weeks
350m2
Client
Private
Project Manager/Quantity Surveyor
Lindsay Clubb
Architect
Ashton Design Company
Structural Engineer
MLM Group
This project consisted of the conversion of a barn into a three-bedroom dwelling. Structural repairs, roof and wall cladding repairs and new doors to the oak framed great barn. The reconstruction of a range of dilapidated outbuildings where the roofs had fallen to the ground. New windows, oak stairs, kitchen and bathroom fittings were installed.
A great feature was added, an oak framed, lean to, garden room, with three sets of patio doors and a large roof light. Heating is provided by a ground source heat pump and a wood burning stove. A new sewage treatment plant was also installed.









